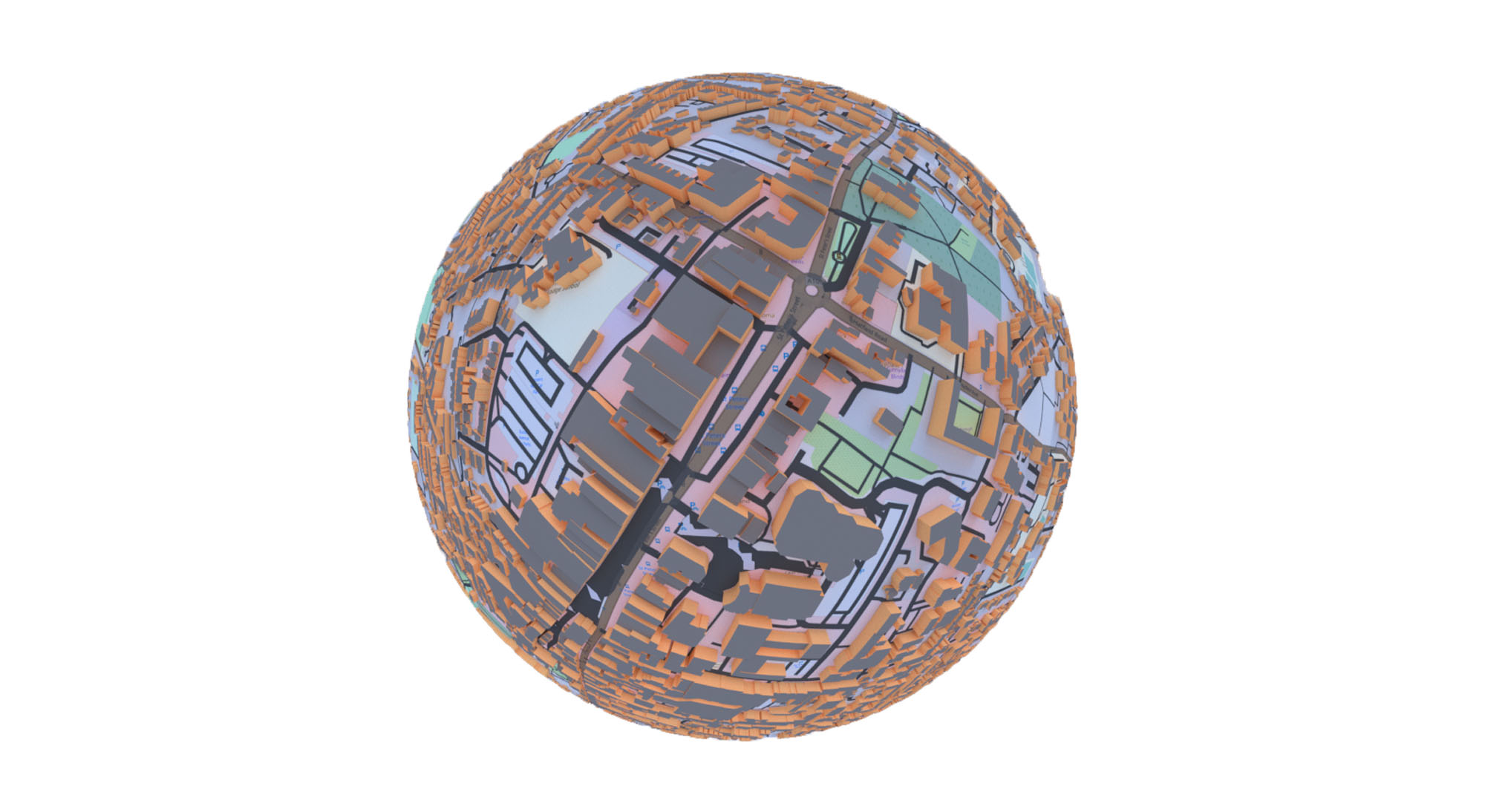Planning to work in 3D? Well St Albans City District Council are! They approached the Digital Hack Lab to build them a browsable 3D model of the city centre to enable them to visualise and test new building proposals coming through their planning department. This experimental project was proposed as the council wanted to visually track on-going building and restoration projects taking place in St Albans City Centre.
The project proposes to create a complete 3D model of central St Albans which will be fully editable and accurately measurable. The model is based on a vectorial map retrieved from Open Street Map CAD/GIS survey data. Each building will be generated with simplified geometries (block-based) within 3D modelling software and adjusted to reflect the character of the city. The 3D model will cover the city centre of St. Albans, with the exact boundaries to be defined with SADC. The geo-referenced model will provide a base for the incorporation of BIM models to test building proposals and other urban planning projects, allowing their impact to be evaluated and assessed against a range of criteria.
Dr Silvio Carta, Associate Head of Design says:
“Design challenges like the one set out by SADC represent a great opportunity for us to use the research on data and software we develop in the Art and Design department and apply it to concrete projects. We can apply the work on advanced modelling technique and data analytics we develop with colleagues and students to real problems to enhance the way in which people approach design and urban planning. Thanks to projects like the SADC 3D modelling, we feel we have a significant impact on the local communities in our region”.
Visiting Professor Mark Bloomfield and School of Creative Arts graduate Lana Stockton are currently working on the development of the prototype with the support of student graduate Lana Stockton, from Interior Architecture and Design.
Lana Stockton was invited to work on the project with Mark Bloomfield. She said: –
“This is a fascinating research and commercial project to work on. My role within the project is to work with Mark in creating the 3d building masses and urban characteristics for the interactive map. I have worked with Mark in the past on a model restoration project, and is great to get the opportunity to work on another project with him again.”
Watch this space for the final outcome.


